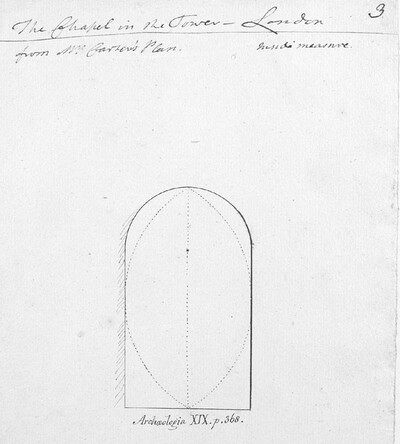Javascript must be enabled to continue!
Chapel in the Tower of London
View through Europeana Collections
The drawing shows an outline plan illustrating the use of the 'vesica piscis' in laying out church plans, in this case a chapel in the Tower of London.
Archaeology Data Service
Title: Chapel in the Tower of London
Description:
The drawing shows an outline plan illustrating the use of the 'vesica piscis' in laying out church plans, in this case a chapel in the Tower of London.
Related Results
Untitled (clockwise from top left, Christ Church Cathedral choir (from a reproduction); Tom Tower, Christ Church; Interior of hall, Christ Church; Two views of the High Street; Exterior of hall, Christ Church; Center, St. Mary's and All Souls; verso: Inte
Untitled (clockwise from top left, Christ Church Cathedral choir (from a reproduction); Tom Tower, Christ Church; Interior of hall, Christ Church; Two views of the High Street; Exterior of hall, Christ Church; Center, St. Mary's and All Souls; verso: Inte
Photograph information:
Recto; clockwise from top left
Christ Church Cathedral choir (from a reproduction)
Tom Tower, Christ Church
Interior of hall, Christ Church
T...
Portion of the Ceiling of the Sistine Chapel with the Libyan Sibyl, Prophet Daniel, Jesse, David, and Solomon, from Sibyls and Prophets from the Sistine Chapel Vaults
Portion of the Ceiling of the Sistine Chapel with the Libyan Sibyl, Prophet Daniel, Jesse, David, and Solomon, from Sibyls and Prophets from the Sistine Chapel Vaults
Engraving, Sibyls and Prophets from the Sistine Chapel Vaults...
Untitled (six views in Ludlow England, clockwise from top left, Ludlow Castle Chapel figure in background; doorway to Chapel with unidentified man; Keep of Ludlow Castle; Feather's Inn; View on the Teme; Entrance to Hall at Ludlow Castle; verso: five phot
Untitled (six views in Ludlow England, clockwise from top left, Ludlow Castle Chapel figure in background; doorway to Chapel with unidentified man; Keep of Ludlow Castle; Feather's Inn; View on the Teme; Entrance to Hall at Ludlow Castle; verso: five phot
Photograph information:
Recto:
Ludlow Castle Chapel figure in background
Doorway to Chapel with unidentified man
Keep of Ludlow Castle
Feather's Inn
View on the ...
Arthur (James) Lewis (1824-1901), husband of Kate Terry, and grandfather of John Gielgud. It appears he was also a painter and a musician, with a connection to J M Whistler.
Arthur James Lewis was a London landscape and portrait painter, and illustrator.
Arthur (James) Lewis (1824-1901), husband of Kate Terry, and grandfather of John Gielgud. It appears he was also a painter and a musician, with a connection to J M Whistler.
Arthur James Lewis was a London landscape and portrait painter, and illustrator.
Arthur (James) Lewis (1824-1901), husband of Kate Terry, and grandfather of John Gielgud. It appears he was also a painter and a musician, with a connection to J M Whistler.
Arthur...
Untitled (clockwise from top left, Broad Walk, Christ Church College; Addison's Walk, Magdalen College; Lime Walk, Trinity College; Magdalen College Tower; Oxford from Tower of St. Mary's; Interior of Hall, Christ Church College; Radcliffe; River from Fol
Untitled (clockwise from top left, Broad Walk, Christ Church College; Addison's Walk, Magdalen College; Lime Walk, Trinity College; Magdalen College Tower; Oxford from Tower of St. Mary's; Interior of Hall, Christ Church College; Radcliffe; River from Fol
Photograph information:
Recto (clockwise from top left):
Broad Walk, Christ Church College
Addison's Walk, Magdalen College
Lime Walk, Trinity College
Magdalen Colle...




