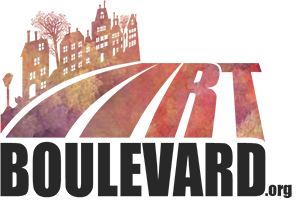Javascript must be enabled to continue!
Drawing the room | Drawing within the room
View through CrossRef
This project report outlines ongoing collaborative design research that addresses aspects of architectural drawing, in particular scale and time. This project is discussed through the lens of the inhabitation of drawing: in both the making of, and encountering, drawing. ‘Drawing the Room | Drawing within the Room’ (2019) couples projective drawings with post factum documentation – or creative post-occupancy data – of built houses. Using motion capture technology, the movements of inhabitation are captured and translated to line work animations. The resulting drawings of inhabitation are projected full-scale, exhibited in the space of the architectural office, the site of conceiving and production of both drawings and architecture. Using the architectural office as the space of installation and exhibition presents a practice for acknowledging and engaging with these spaces of creativity, beyond casting the office as commercial space. The project explores contemporary performative drawing practices within architecture and considers the ways in which bodies and drawings interact. This work highlights the fundamental importance of lines within architecture, not as demarcation, divider or indexical references, but as temporal traces of bodily movement.
Title: Drawing the room | Drawing within the room
Description:
This project report outlines ongoing collaborative design research that addresses aspects of architectural drawing, in particular scale and time.
This project is discussed through the lens of the inhabitation of drawing: in both the making of, and encountering, drawing.
‘Drawing the Room | Drawing within the Room’ (2019) couples projective drawings with post factum documentation – or creative post-occupancy data – of built houses.
Using motion capture technology, the movements of inhabitation are captured and translated to line work animations.
The resulting drawings of inhabitation are projected full-scale, exhibited in the space of the architectural office, the site of conceiving and production of both drawings and architecture.
Using the architectural office as the space of installation and exhibition presents a practice for acknowledging and engaging with these spaces of creativity, beyond casting the office as commercial space.
The project explores contemporary performative drawing practices within architecture and considers the ways in which bodies and drawings interact.
This work highlights the fundamental importance of lines within architecture, not as demarcation, divider or indexical references, but as temporal traces of bodily movement.
Related Results
The rupture as a drawing-in of experience
The rupture as a drawing-in of experience
Abstract The rupture as a drawing-in of experience constructs perspectives on architectural education, as an act of architectural discourse proper in order that architectural educa...
Digital cosmopoiesis in architectural pedagogy: An analysis through Frascari
Digital cosmopoiesis in architectural pedagogy: An analysis through Frascari
Abstract This article derives from three observations of architectural drawing: the current ubiquitousness of digitization, the ongoing disputation of digitization in architectural...
Observation of perception, considered through drawing
Observation of perception, considered through drawing
The article presents and discusses an observational approach to drawing, where the objective is to articulate some features of visual perception implicated in and by the drawing pr...
Narrative traces through being and places, drawing, performance drawing and painting
Narrative traces through being and places, drawing, performance drawing and painting
A reflective observation of a 40-year drawing practice (from the 1970s to the present day), from observational drawing in outdoor environments, to performing Driftsong sound drawin...
Drawing learning: Letting art teach
Drawing learning: Letting art teach
Abstract Contextualized through the writing of Gert Biesta, this research proposes that as both artists and educators we should 'let art teach'. It proposes a position for student ...
Drawing Ed Ruscha
Drawing Ed Ruscha
This project aims to discuss drawing as a method of bridging the void between digital imaging technologies and physical drawing in the fine art domain. It does so by investigating ...
Beyond social and functional interpretations of wall paintings: mythological imagery in the tablinum at Pompeii and Herculaneum
Beyond social and functional interpretations of wall paintings: mythological imagery in the tablinum at Pompeii and Herculaneum
AbstractThis paper investigates the mythological wall paintings decorating the room known as the tablinum in atrium houses at Pompeii and Herculaneum. Scholars have considered the ...
A Late Minoan III ‘kitchen’ at Makritikhos (Knossos) (Knossos Survey 90)
A Late Minoan III ‘kitchen’ at Makritikhos (Knossos) (Knossos Survey 90)
In the summer of 1951 N. Dadoudis, while digging a deep trench to bury stones from a plot of land belonging to him on the east edge of Makritikhos village, about 250 metres north o...



