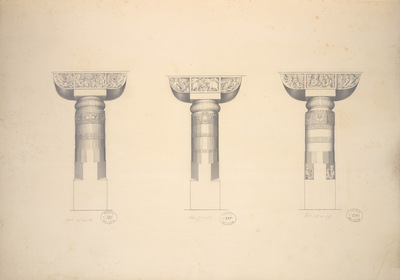Javascript must be enabled to continue!
Cave 1, Details of Pillars f.33
View through Europeana Collections
Pencil drawing of pillars and pilasters from Cave
1 at Ajanta, from an Album of 26 ground plans of the Ajanta caves
and 16 folios of drawings of sculpture and architectural details in
the Ajanta caves, by Capt. R. Gill, dated c.1850.The magnificent
cave temples of Ajanta are situated in a horse-shoe valley of the
Waghora river in West India and consist of prayer halls (chaityas)
and monasteries (viharas), built for the Buddhist community who
lived there. The first group was excavated between the second -
first centuries BC; then, after a period of more than six
centuries, the excavations restarted around the fifth century AD,
in the Vakataka period. Cave 1, excavated in the late fifth
century, is one of the finest monastery of Ajanta. One of the most
striking element of this, and most of the other caves, are the
imposing pillars that support the wide ceilings. This drawing
depicts three types of pillars found in the cave. They have a
square base; the shafts are octagonal at the beginning and then
become fluted and have carved floral bands, monsters faces with
jewelled motifs. The capitals consist of compressed amalaka fruits.
These support a square abacus. The brackets are carved with flying
couples or makaras, aquatic monsters with foliated tails, flanking
a compartment with figurative friezes or elephants.The cave is
renowned for the magnificent painting it has preserved on its walls
depicting scenes from the previous lives of Buddha as narrated in
the Jatakas.
The British Library
Title: Cave 1, Details of Pillars f.33
Description:
Pencil drawing of pillars and pilasters from Cave
1 at Ajanta, from an Album of 26 ground plans of the Ajanta caves
and 16 folios of drawings of sculpture and architectural details in
the Ajanta caves, by Capt.
R.
Gill, dated c.
1850.
The magnificent
cave temples of Ajanta are situated in a horse-shoe valley of the
Waghora river in West India and consist of prayer halls (chaityas)
and monasteries (viharas), built for the Buddhist community who
lived there.
The first group was excavated between the second -
first centuries BC; then, after a period of more than six
centuries, the excavations restarted around the fifth century AD,
in the Vakataka period.
Cave 1, excavated in the late fifth
century, is one of the finest monastery of Ajanta.
One of the most
striking element of this, and most of the other caves, are the
imposing pillars that support the wide ceilings.
This drawing
depicts three types of pillars found in the cave.
They have a
square base; the shafts are octagonal at the beginning and then
become fluted and have carved floral bands, monsters faces with
jewelled motifs.
The capitals consist of compressed amalaka fruits.
These support a square abacus.
The brackets are carved with flying
couples or makaras, aquatic monsters with foliated tails, flanking
a compartment with figurative friezes or elephants.
The cave is
renowned for the magnificent painting it has preserved on its walls
depicting scenes from the previous lives of Buddha as narrated in
the Jatakas.
Related Results
Cave 1, Details of Pillars f.34
Cave 1, Details of Pillars f.34
Pencil drawing of pillars from Cave 1 at Ajanta,
from an Album of 26 ground plans of the Ajanta caves and 16 folios
of drawings of sculpture and architectural details in the Ajanta...
Cave 1, Details of Pillars f.30
Cave 1, Details of Pillars f.30
Pencil drawing of pillars from Cave 1 at Ajanta,
from an Album of 26 ground plans of the Ajanta caves and 16 folios
of drawings of sculpture and architectural details in the Ajanta...
Cave 2, Entrance to Cell at Right Hand End of Porch
Cave 2, Entrance to Cell at Right Hand End of Porch
Pencil drawing of the entrance to the cell at the
right hand end of the porch of Cave 2 at Ajanta, from an Album of
26 ground plans of the Ajanta caves and 16 folios of drawings of...
General view of cave temples in the Barabar Hills, Gaya
(Bihar). January 1814
General view of cave temples in the Barabar Hills, Gaya
(Bihar). January 1814
Water-colour of the cave temples in the Barabar
Hills, at Gaya in Bihar, dated January 1814. Inscribed on front in
ink: 'View of the Rock of the Caverns at - mile from Ghya.' '
Jan...
Entrance to the cave temple of Karle. Copy of an original
sketch of 1805
Entrance to the cave temple of Karle. Copy of an original
sketch of 1805
Water-colour by James Broff Byers of the entrance
to the cave temple of Karle, dated 1815. Inscribed on reverse:
'View of the Entrance, or External Appearance of the magnificent
Ca...
Cave 2, Sculptures in Subsidiary Shrines
Cave 2, Sculptures in Subsidiary Shrines
Pencil drawing of the sculptures in one of the
subsidiary shrine of Cave 2 at Ajanta, from an Album of 26 ground
plans of the Ajanta caves and 16 folios of drawings of sculpture
an...
Interior of the Great Shiva Cave, Elephanta, looking north
towards the entrance
Interior of the Great Shiva Cave, Elephanta, looking north
towards the entrance
Water-colour with ruled and wash borders drawing
of the interior of the great Siva cave temple at Elephanta, looking
north towards the entrance, by James Wales, dated c.1794. The g...
Inscribed on reverse: 'Tin Tal Cave Ellora. March
1847'
Inscribed on reverse: 'Tin Tal Cave Ellora. March
1847'
Water-colour by Charles Power Cobbe of the Tin
Tal Cave at Ellora, dated March 1847. Inscribed on reverse: 'Tin
Tal Cave Ellora. March 1847 CPC'.Charles Power Cobbe was in the 8th
...




