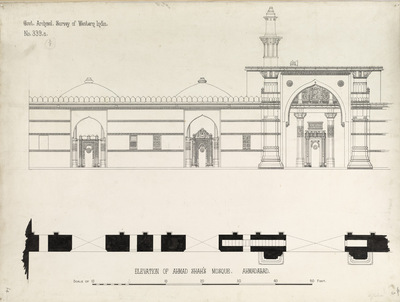Javascript must be enabled to continue!
Ahmadabad: Elevation of Ahmad Shah's mosque
View through Europeana Collections
Elevation illustration of Ahmad Shah's mosque in
Ahmadabad, Gujarat from James Burgess' 'Original Drawings [of]
Muhammadan Architecture of Ahmadabad.' Sultan Ahmad Shah
(r.1411-42) founded the city of Ahmadabad in 1411 and was
responsible for the construction of several buildings and mosques.
His Ahmad Shah mosque, also known as the Chhoti Jumna Mosque, was
built in Ahmadabad's citadel and completed in 1414. An Arabic
inscription over the central mihrab records that the mosque was
built by Ahmad Shah in 1414. The ground plan of the Ahmad Shah
mosque is based on the Jami Masjid in Cambay, built in 1325. The
roof is covered with ten large domes and other smaller ones
between. Key features of this mosque include the eight
perforated stone windows which light the interior and the use of
pillars, which originated from an earlier Hindu temple, to support
the domes which demonstrate the fusion of Islamic and Hindu
architectural styles. Inscribed: 'Government Archaeological Survey
of Western India. No. 339a'
Title: Ahmadabad: Elevation of Ahmad Shah's mosque
Description:
Elevation illustration of Ahmad Shah's mosque in
Ahmadabad, Gujarat from James Burgess' 'Original Drawings [of]
Muhammadan Architecture of Ahmadabad.
' Sultan Ahmad Shah
(r.
1411-42) founded the city of Ahmadabad in 1411 and was
responsible for the construction of several buildings and mosques.
His Ahmad Shah mosque, also known as the Chhoti Jumna Mosque, was
built in Ahmadabad's citadel and completed in 1414.
An Arabic
inscription over the central mihrab records that the mosque was
built by Ahmad Shah in 1414.
The ground plan of the Ahmad Shah
mosque is based on the Jami Masjid in Cambay, built in 1325.
The
roof is covered with ten large domes and other smaller ones
between.
 Key features of this mosque include the eight
perforated stone windows which light the interior and the use of
pillars, which originated from an earlier Hindu temple, to support
the domes which demonstrate the fusion of Islamic and Hindu
architectural styles.
Inscribed: 'Government Archaeological Survey
of Western India.
No.
339a'.
Related Results
Mughal emperors Akbar, Jahangir and Shah Jahan with their ministers, by Bichitr (recto), foliate design in gold (verso), folio from the Minto Album
Mughal emperors Akbar, Jahangir and Shah Jahan with their ministers, by Bichitr (recto), foliate design in gold (verso), folio from the Minto Album
Mughal emperors Akbar, Jahangir and Shah Jahan with their ministers, by Bichitr (recto), foliate design in gold (verso), folio from the Minto Album.
This allegorical group portra...
Malik Shah Rustam in the Presence of Shah Isma'il, illustrated folio from a manuscript of the Tarikh-i `Alamara-yi Shah Isma`il
Malik Shah Rustam in the Presence of Shah Isma'il, illustrated folio from a manuscript of the Tarikh-i `Alamara-yi Shah Isma`il
This is a folio with painting that has been detached from a manuscript of theTarikh-i `Alamara-yi Shah Isma`il. Four lines of Persian in nastal'iq script frame a painting of figure...
Portrait of Mahābat Khān (d. 1634) (recto), Persian calligraphy by Mīr `Alī (verso), from the Late Shah Jahan Album
Portrait of Mahābat Khān (d. 1634) (recto), Persian calligraphy by Mīr `Alī (verso), from the Late Shah Jahan Album
Portrait of Mahābat Khān (d. 1634) (recto), Persian calligraphy by Mīr `Alī (verso), from the Late Shah Jahan Album.
Zamāna Beg (d. 1634) was the son of a nobleman from Shiraz i...
Shah Jahan on a globe with his four sons, by Balchand (recto), Persian calligraphy by Mir `Ali (verso), folio from the Minto Album
Shah Jahan on a globe with his four sons, by Balchand (recto), Persian calligraphy by Mir `Ali (verso), folio from the Minto Album
Shah Jahan on a globe with his four sons, signed Balchand (recto), Persian calligraphy signed Mir `Ali (verso), folio from the Minto Album.
In this allegorical family portrait, S...
Portrait of Shāhnavāz Khān Ṣafavī (d. 1659) by Hāshim (recto), Persian calligraphy by Mīr `Alī (verso), folio from the Minto Album
Portrait of Shāhnavāz Khān Ṣafavī (d. 1659) by Hāshim (recto), Persian calligraphy by Mīr `Alī (verso), folio from the Minto Album
Portrait of Shāhnavāz Khān Ṣafavī (d. 1659) by Hāshim (recto), Persian calligraphy by Mīr `Alī (verso), folio from the Minto Album.
Many of the Mughal emperors ordered full-leng...
Some of the worshippers at
Some of the worshippers at
Some of the worshippers at the Eid Festival at the Mosque in Woking , Surrey ._x000D_
29 September 1917 _x000D_
The Shah Jahan Mosque was the first purpose built mosque in Europe ...
Shah Abbas Receiving Khan Alam in 1618
Shah Abbas Receiving Khan Alam in 1618
The painting depicts Safavid Persian ruler Shah Abbas I (r. 1588-1629) receiving Mughal Ambassador Khan Alam. Shah Abbas’s head is surrounded by a large green halo with emanating g...
Table Plateau
Table Plateau
BORDSPLATY Consisting of a bottom plate (plateau) with a mirror glass, two flower bowls with artificial bouquets, two fruit bowls with glass bowls, six confectionery bowls with gla...



